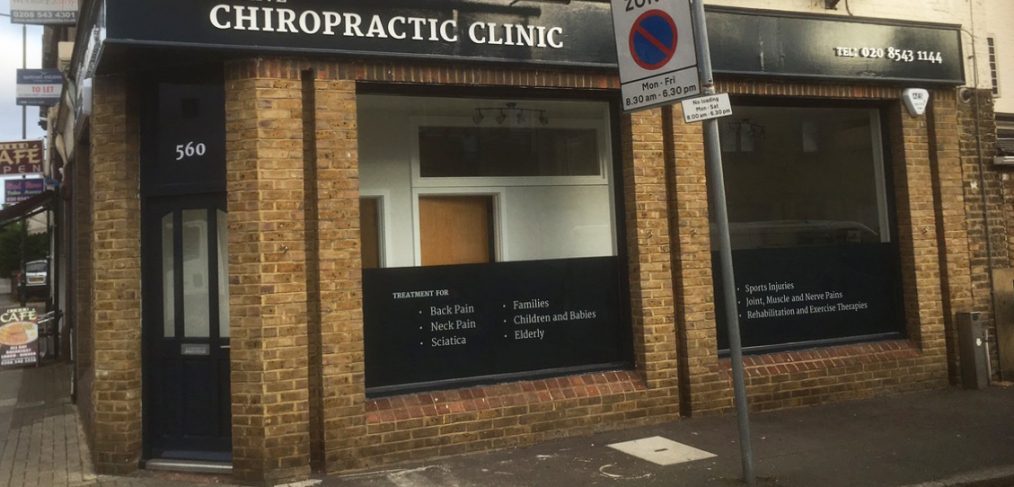
Complete Refurbishment of Retail Premises Into Chiropractic Clinic
Brief
To complete the internal and external refurbishment of a business premises, transforming it into a new chiropractic clinic.
Action
We worked alongside the business owners to re-design of the internal space to include two treatment rooms and a reception area.
The requirements of the project meant creating internal windows to allow natural light into one of the treatment rooms, with soundproofing for the walls of the treatment rooms.
We instructed and managed electricians and A/C engineers on the positioning of electric sockets and an A/C unit.
As well as carrying out all the internal and external decoration, we supplied and fitted new strip plank wood-effect vinyl flooring, as well as adapting and installing an existing reception desk.
Externally, we repaired and decorated the shopfront fascia and installed new weatherproof flashing.
Results
Completely transformed retail premises into light and welcoming space, with air-conditioned and soundproofed treatment rooms for a fully functional clinic.
November 2016